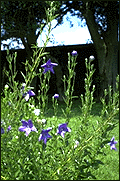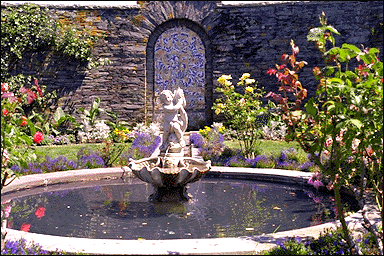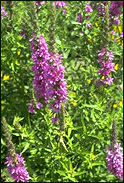|
||||||||||||
   |
||||||||||||
|
Few people are aware that the beautiful and rustic gardens at Hammersmith Farm, located in Newport, R.I. have a complex design history, changing over the last century from a more formal to a much simpler and open scheme. More readily known is the historical provenance of the house and its societal connections, highlighted by the Kennedy presidency during the 1960's linked through ownership by the Auchincloss family.
The gardens, however, currently stand on their own due to a few things. First, the earthy and rambling design, tied together by stone archways and red tiles, semi-hidden paths and an overall sense of quiet nature, is displayed here on a small but perfect scale. Second, the sense that there is a definite and clear plan designed for the ease and use of the walker from one end of the garden to the other makes for a perfect stroll.
One is led down from the terrace on the side of the house by a patch of annuals to an entrance to a path of white gravel. A stone wall (jagged and definitely rambling-looking) between the house and the path conceals the garden walker immediately from both house, lawns and water as do a tall screen of pine trees, starting one on their way down the narrow passage through the first jagged stone archway. The pathway continues through the archway to another point, the end of the gardens.
This is marked by a double line of trees (Silver Lindens) which fold their boughs across, linking to create a canopy of branches and leaves. In between the path opens to a wide expanse of lawns and other, (perpendicular to the path) spaces delineated by several hedges, more stone archways, and beds of flowers. The design of the garden reveals many semi-concealed informal garden areas, such as a white bench half hidden behind a low hedge or a curved wall hiding the sunflower flower bed. Finally, a line of trees on a small rise hide the ocean view from the gardens at almost all points, making one feel that one is in a protected and cultivated area. If the garden walker takes the main path all the way down and to the left of the large blue hydrangea bush, they can see the water over a fence. And if one wants a really spectacular view of the water next to the entrance (and not strictly within) the gardens but near to the house one is able to stand on the rise of lawns and see the water channel connecting Rhode Island Sound with Narragansett Bay.
There are other pockets of intrigue created within the garden design; one of the prettiest is the "Rose Garden", which is formed by a semi-circle of curved wall. Here different types of roses surround a stone pool centered by a cherub and dolphin fountain. A tiny walkway connects the pool to an framed arch within the wall which is backed by patterned Mediterranean tiles of blue and orange arabesques.
Originally created by landscape designer Nathan Barret, presumably at the same time as the Shingle-Style house (designed by architect R.H. Robertson) in 1887, the gardens now bespeak more the Olmsted touch. This is because the Olmsted Brothers Firm* was hired as consultants to the grounds twice, once during each prewar period, overall spanning three and half decades. In 1909 the Olmsteds, largely leaving Barrett's formal gardens alone and working more generally on the perimeter, simplified the roadway alignments and made screen plantings to create and hide certain views. Then in 1944-5 the firm was hired again and eradicated the formal gardens, creating a much simpler and more open landscape which is what visitors to the estate see today. Richard Johnson of Stephen Stimson & Associates*, one of the landscape architects currently working on plans to revert the gardens back to their more original design, speaks on this subject: "We are altering the gardens again to rely less on annual plantings, and more on perennials. The original gardens were largely planted with perennials, but many annual and perennial plants were grown in pots and inserted in the beds in summer and fall as earlier blooming plants faded."
above photos courtesy of the Frederick Law Olmsted National Historic Site, Brookline, MA